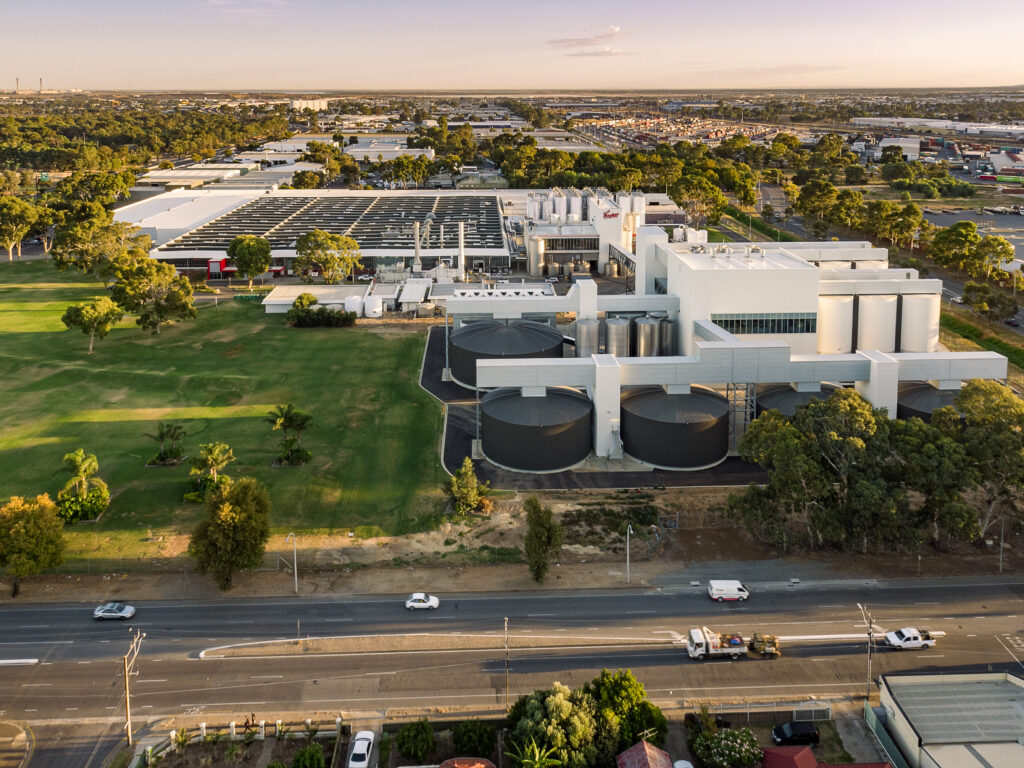Regency Park
13,000sqm facility on the brewery site including 25 silos, conveyor bridge and gantry, processing buildings, germinating vessels and kiln. The project involved a complex brief and technical processing requirements, logistics, specialised environmental conditioning, large volume industrial buildings with high level of design rigour. Its siting was developed as part of a site masterplan which included a new corporate entry off Regency road, and improved light traffic movement on site.
