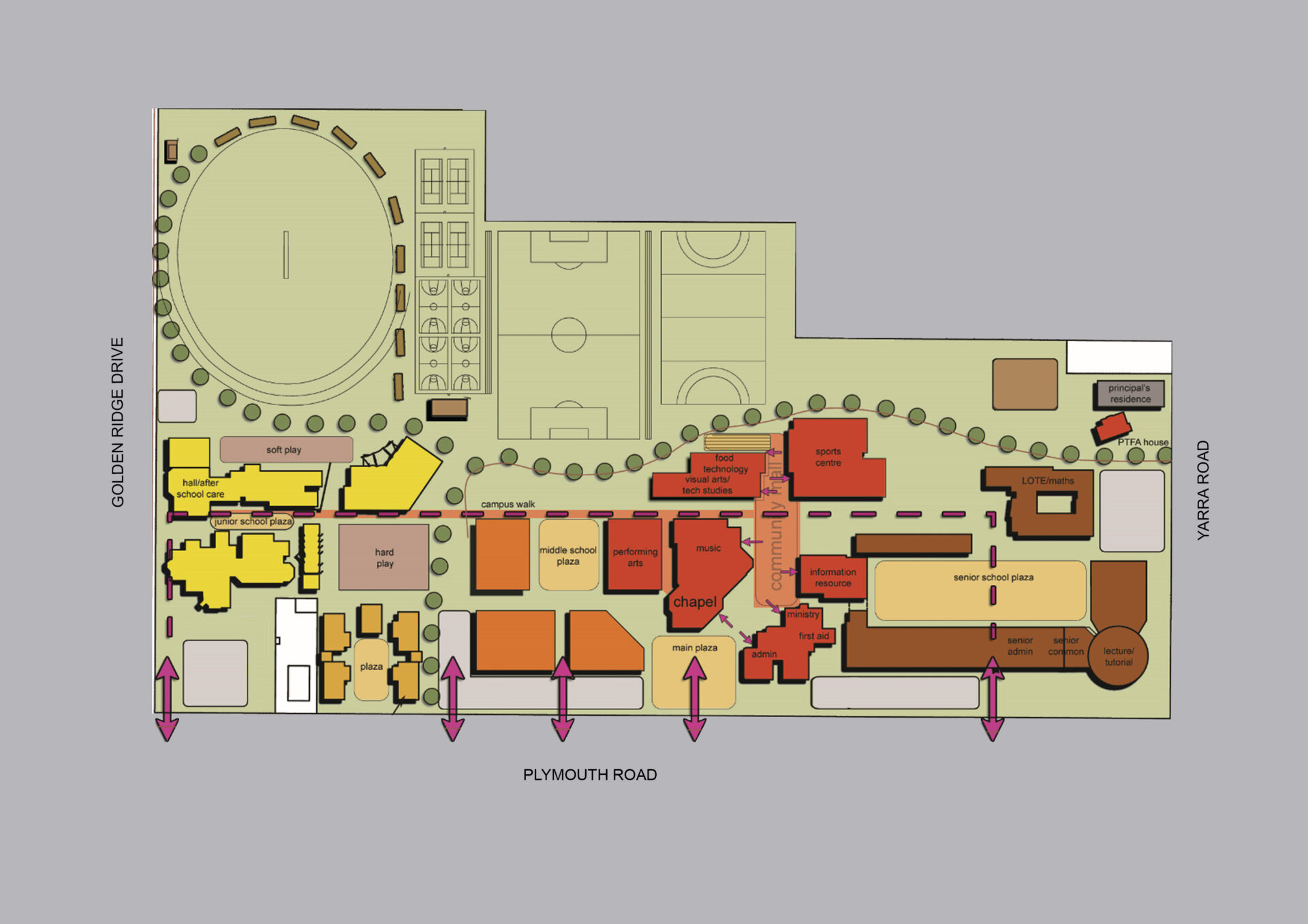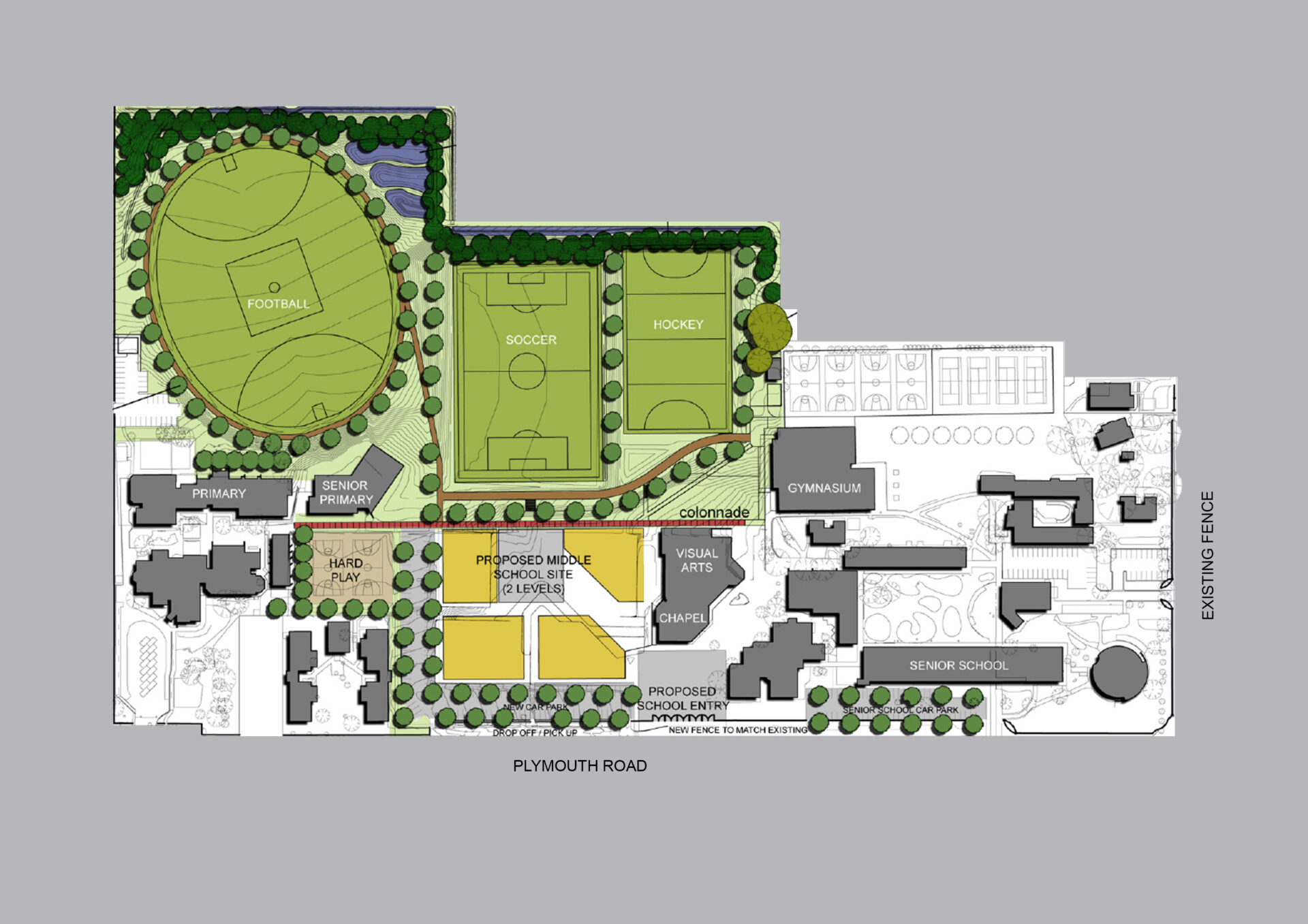Croydon Hills, Victoria
Masterplan of the existing college campus including strategies to improve circulation, amenity, future developments and environmentally sustainable design based infrastructure. Stage 1 included sports fields, wetlands, storm-water catchment into underground tanks, landscaping and carparks. Stage 2 included the new middle school building and precinct.

