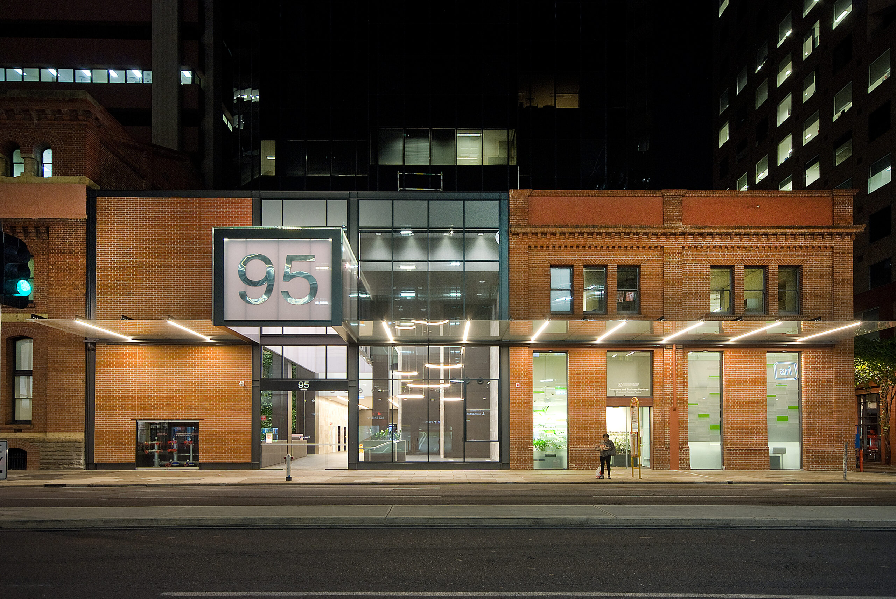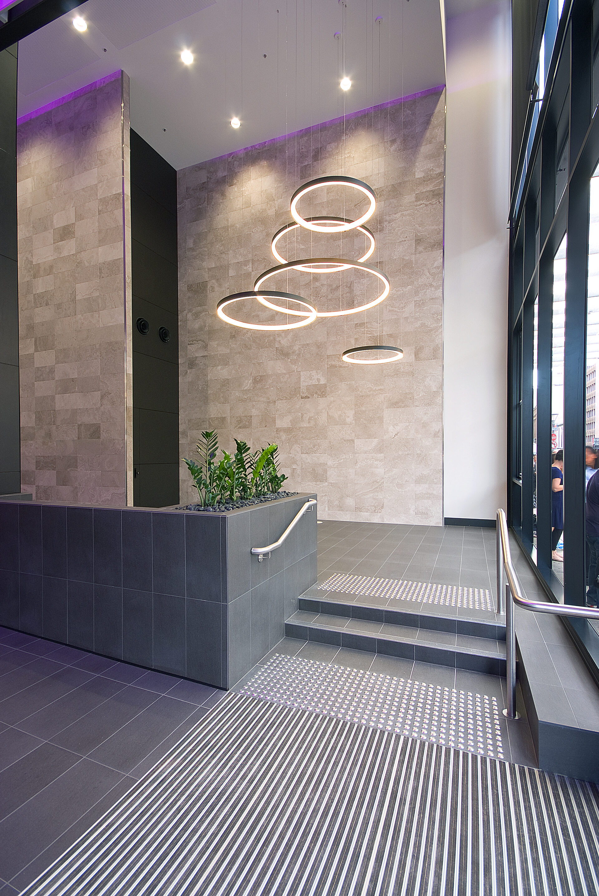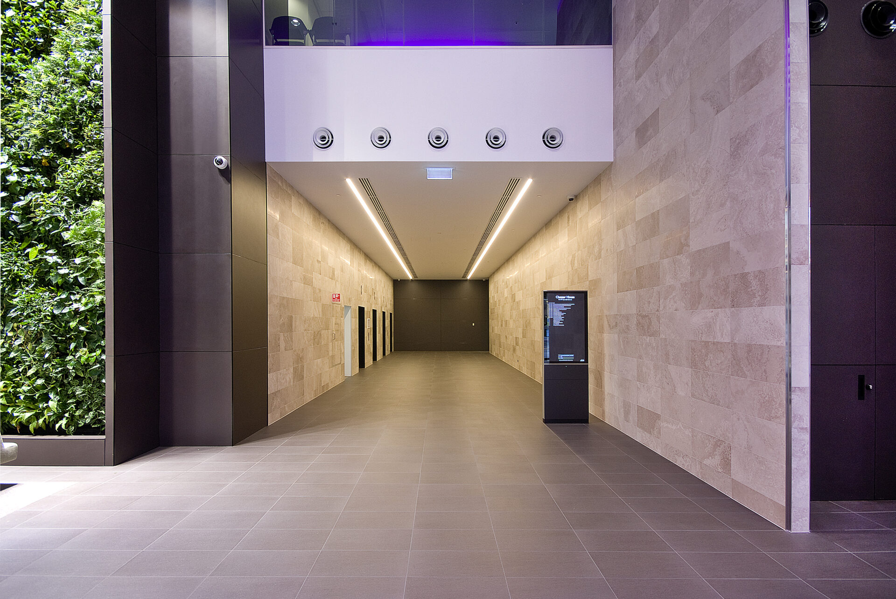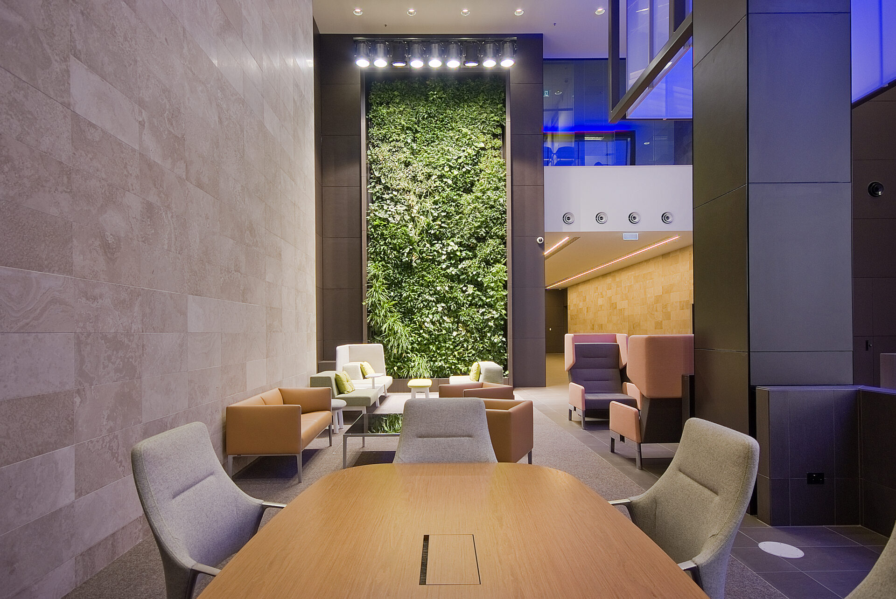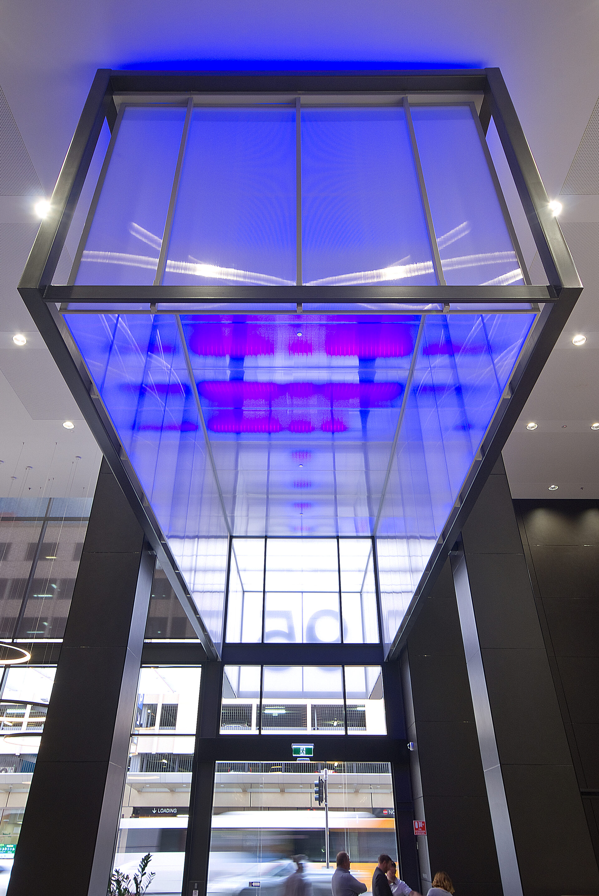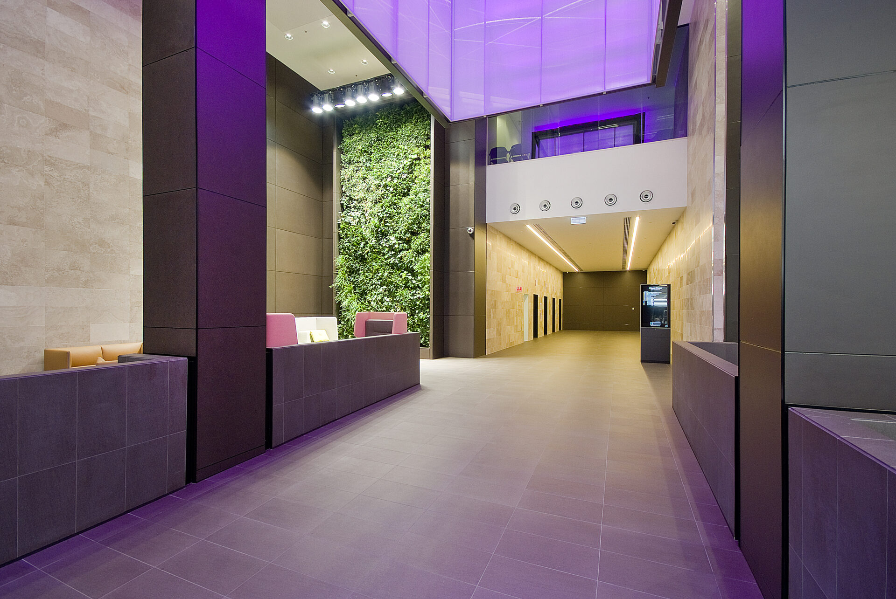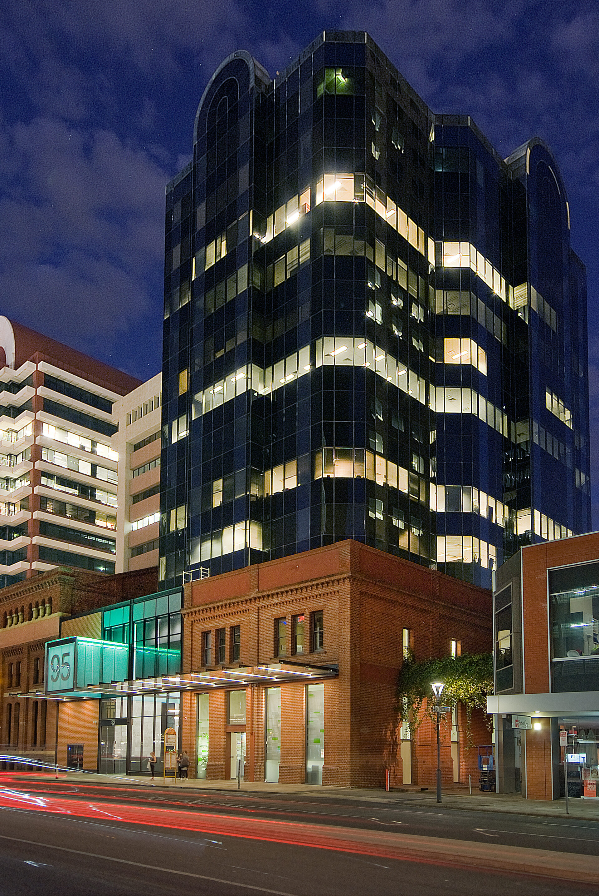Adelaide, South Australia
The refurbishment of the facade and ground floor lobby revitalised its frontage with large glazing, and a colour-changing lightbox, aiding building identification by connecting indoor and outdoor spaces. The ground floor includes a café and lounge to enhance the tenant experience. Sophisticated interiors feature a circular lighting installation and green wall for visual appeal and sustainability, establishing Chesser House as an Adelaide landmark.
